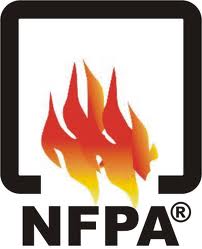Certified by the
Department of General Services
Women Business
Enterprise
Safety
Committee
Apprenticeship Program
Equal Opportunity Employer
Drug Testing Program
Bonded
J & J Fire Protection Co., Inc.
Proudly serving Pittsburgh and
the surrounding areas since 1982
Service &
Support
724-586-6111
2014 Winner of
Governor’s Award for
Safety Excellence

Licensed in PA and OH
![]()


Design, Fabrication and Installation Services
Design Services
Professional design plays a central role in fire sprinkler system performance and costs. You can count on J & J Fire Protections’ experience to help you achieve code-compliant and cost-effective solutions. J & J provides NICET certified drawings or Professional Engineer stamped plans upon request. J & J provides fast, efficient turnaround on plans including all necessary site visits, flow testing, and coordination to maintain project schedules. Our turn key approach and knowledge of local codes and requirements ensures a cost effective and efficient installation.
Designs are prepared using HydraCAD which has 3D capabilities and provides us with the in-house ability to coordinate with other trades to eliminate interference and increase efficiency during installation. Stocklisting is another in-house capability which allows us to produce fabrication and loose material lists through HydraList, which provides inventory lists and optimizes pipe use.
Hydraulic calculations using HydraCalc provides us with the required calculations for NFPA compliance.
The Basics of Fire Sprinkler Design
When considering fire sprinkler design for any building, it's important to follow the following steps:
Determine the Fire Hazard Level in the Building
Every building should be classified for fire risk under the following categories: light hazard, ordinary hazard group 1, ordinary hazard group 2, extra hazard group 1, or extra hazard group 2. Factors involved in classifying a building's hazard level include the material used in construction, the occupancy level, the materials stored in the building, the processes performed in the building (and whether these processes include flammable liquids), ceiling heights, ease of egress, and the amount of floors and rooms.
Determine the Design Area and Design Density
The design area is a theoretical space within the building that's designated as the worst possible place where a fire can break out. Once determined as the highest risk area in the building, this area's risk level is usually applied to the entire building. Once that's done, determine the amount of water per square foot would be needed to put a fire out in the design area. The calculations should be done in gallons of water per minute. This will help you determine the type of sprinkler heads, fire sprinkler design, and amount of water pressure you'll need.
Determine Which Fire Sprinkler Installation and Design Will Best Meet Your Needs
You'll need to find a fire sprinkler design that can deliver the amount of water per square foot required to put out a fire in your design area. Doing this entails complex calculations that account for the initial water pressure, as well as reductions or elevations to it due to friction in the pipes, momentum from the speed the water travels, and the difference in elevation between the water pump and the sprinkler heads. Nowadays, these calculations are often performed by computer software-although fire sprinkler installation professionals are still required to learn to do them by hand as part of their certification.
Design Services Include:
|
|
The following are helpful links:
http://www.hydracad.com - HydraCAD
http://usa.autodesk.com - AutoCAD
http://www.usfa.fema.gov - United State Fire Administration
http://www.nfsa.org/info_items/FAQ_who_designs.pdf - NFSA Design Article
http://www.firesprinklersystemsinfo.com/fire-sprinkler-design.htm
Fabrication Services
J & J provides fabrication on the jobsite or by our fully equipped fabrication shop.
- Welded outlets
- Roll/cut groove pipe preparation up to 12" diameter
- Threaded pipe preparation up to 4" diameter
- Painting
Installation Services
J & J is adept at providing quality installation for a variety of occupancy types and settings. (See our Completed Projects page for a sample of our customers.)
|
|
|
|
Web Design by The Web Spinner |
J & J Fire Protection
Company, Inc. |
101 Powell Road, Butler,
PA 16002 |